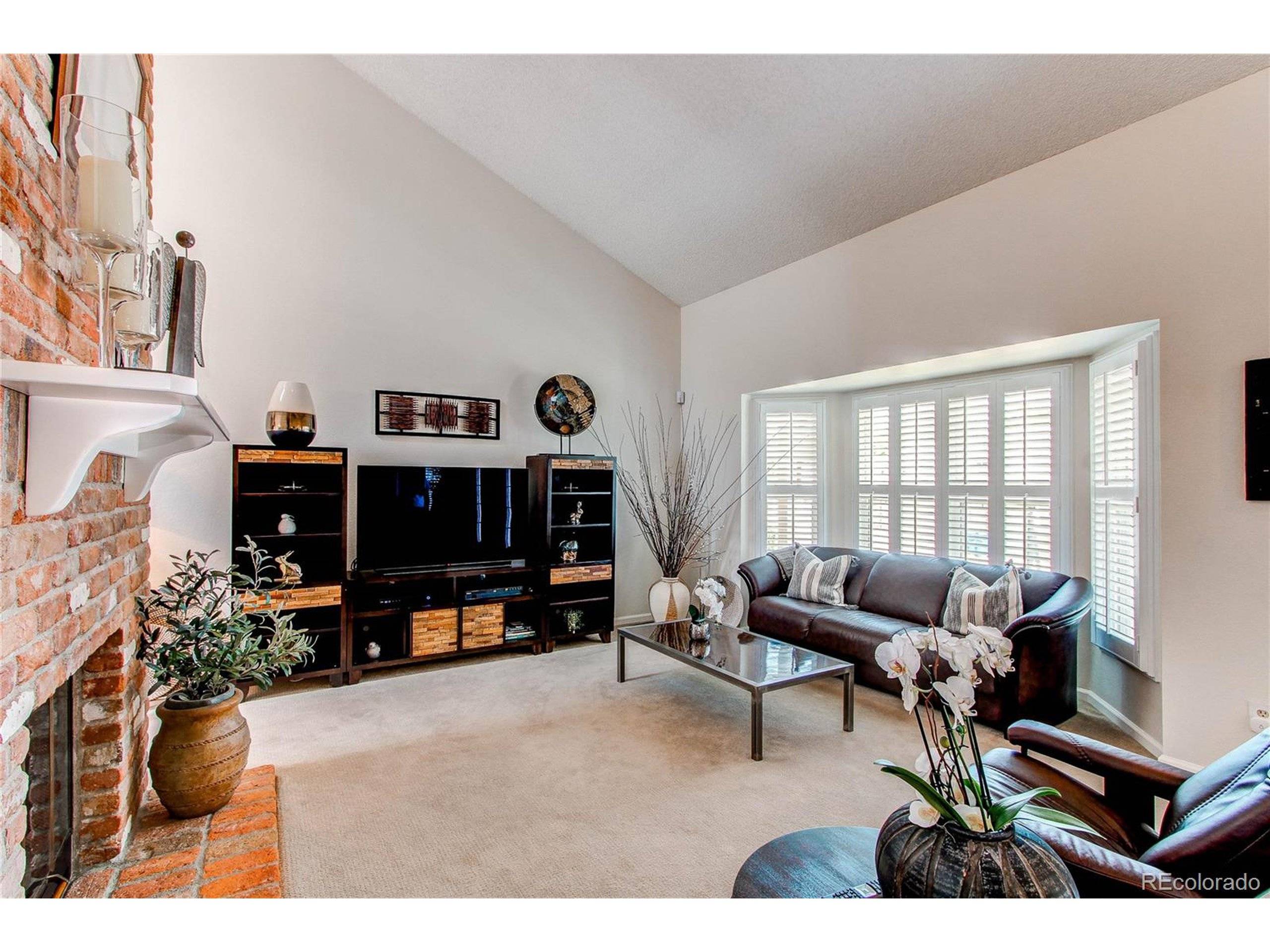$610,000
$584,900
4.3%For more information regarding the value of a property, please contact us for a free consultation.
5 Beds
4 Baths
2,396 SqFt
SOLD DATE : 06/27/2025
Key Details
Sold Price $610,000
Property Type Townhouse
Sub Type Attached Dwelling
Listing Status Sold
Purchase Type For Sale
Square Footage 2,396 sqft
Subdivision Bristol Cove Ii
MLS Listing ID 5632849
Sold Date 06/27/25
Style Ranch
Bedrooms 5
Full Baths 1
Half Baths 1
Three Quarter Bath 2
HOA Fees $448/mo
HOA Y/N true
Abv Grd Liv Area 1,653
Year Built 1983
Annual Tax Amount $3,577
Lot Size 2,613 Sqft
Acres 0.06
Property Sub-Type Attached Dwelling
Source REcolorado
Property Description
Ranch Style, Maintenance Free, End Unit Home! Don't miss out on this rare opportunity!! This updated and well maintained 5 bedroom home in beautiful Bristol Cove II has it all - perfect location next to Arapahoe Park, pool, picnic area and walking paths * Turn key * High vaulted ceilings * Lots of natural light * Plantation blinds * Open floor plan * Covered patio with extended composite deck * Newly painted interior * Exterior painting scheduled for this summer * Beautiful wood flooring * White kitchen cabinets, stainless steel appliances, granite countertops, pull out cabinet inserts installed, recessed lighting, and extra deep sink * Reverse osmosis hot/cold side faucet * Water softener system * Radon mitigation system * Added built-in security feature on windows * Storm doors * Skylights * Bay windows * Beautiful low maintenance xeriscaped garden * Lots of storage space * Insulated attic and too many upgrades to list!! Unbelievable location - easy access to 470, shops and restaurants!
Location
State CO
County Arapahoe
Community Pool, Park
Area Metro Denver
Direction From C-470, go north on University Blvd, turn right onto Dry Creek Rd, turn right onto S Cove Circle, stay to the left, home will be on the right side across from the pool.
Rooms
Basement Partially Finished, Crawl Space, Built-In Radon, Radon Test Available
Primary Bedroom Level Main
Bedroom 2 Main
Bedroom 3 Main
Bedroom 4 Basement
Bedroom 5 Basement
Interior
Interior Features Cathedral/Vaulted Ceilings, Open Floorplan, Walk-In Closet(s)
Heating Forced Air
Cooling Central Air, Ceiling Fan(s)
Fireplaces Type Gas, Living Room, Single Fireplace
Fireplace true
Window Features Bay Window(s),Skylight(s)
Appliance Dishwasher, Refrigerator, Microwave, Water Softener Owned, Disposal
Laundry In Basement
Exterior
Garage Spaces 2.0
Community Features Pool, Park
Utilities Available Natural Gas Available, Electricity Available
Roof Type Composition
Porch Patio
Building
Faces East
Story 1
Sewer City Sewer, Public Sewer
Water City Water
Level or Stories One
Structure Type Wood/Frame
New Construction false
Schools
Elementary Schools Sandburg
Middle Schools Powell
High Schools Arapahoe
School District Littleton 6
Others
HOA Fee Include Trash,Snow Removal,Water/Sewer
Senior Community false
SqFt Source Assessor
Special Listing Condition Private Owner
Read Less Info
Want to know what your home might be worth? Contact us for a FREE valuation!

Our team is ready to help you sell your home for the highest possible price ASAP

Bought with RE/MAX Professionals
"My job is to find and attract mastery-based agents to the office, protect the culture, and make sure everyone is happy! "






