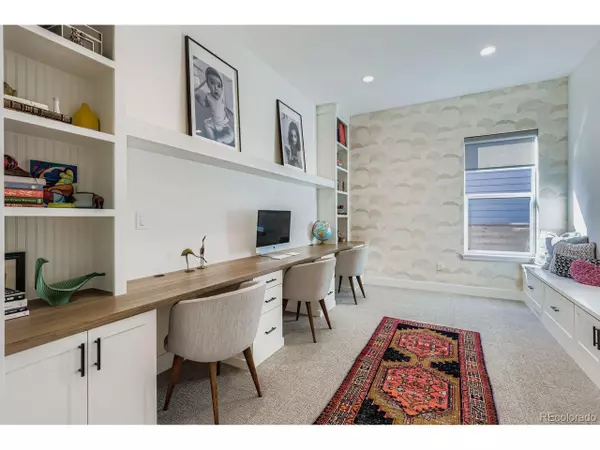
4 Beds
4 Baths
3,109 SqFt
4 Beds
4 Baths
3,109 SqFt
Key Details
Property Type Single Family Home
Sub Type Residential-Detached
Listing Status Active
Purchase Type For Sale
Square Footage 3,109 sqft
Subdivision Central Park
MLS Listing ID 5974331
Bedrooms 4
Full Baths 3
Half Baths 1
HOA Fees $56/mo
HOA Y/N true
Abv Grd Liv Area 3,109
Year Built 2017
Annual Tax Amount $13,401
Lot Size 4,791 Sqft
Acres 0.11
Property Sub-Type Residential-Detached
Source REcolorado
Property Description
The airy open floor plan effortlessly merges indoor and outdoor spaces, featuring a grand great room complete with built-in speakers and a secluded backyard paradise. Indulge in leisure with the 6-person Bullfrog hot tub, set amidst a professionally landscaped haven that includes a charming veggie garden and a generous covered patio, perfect for both relaxation and entertaining. The main floor delights with a large walk-in pantry, a custom mudroom bench, and a chic custom-built office/playroom designed for both comfort and productivity.
Host gatherings with ease at the stylish custom-built wet bar and bar area, while the gourmet kitchen dazzles with spacious quartz dine-in counters, sleek 42-inch upgraded cabinetry, and premium stainless-steel appliances. Ascend to the upper level to find four expansive bedrooms, including a breathtaking primary suite featuring a spa-like bathroom that offers a tranquil escape. Enjoy the perfect blend of functionality and luxury with a custom-built-in primary closet that complements the home's sophisticated design.
Living in this home is akin to residing in a model showcase, where exquisite design meets high-end upgrades. Don't miss the chance to own this exceptional property, ideally located on a quiet one-way street, just a block from a Denver Public Schools bus stop at 60th Ave & Alton St., with another bus stop conveniently located at 59th & Beeler Ct.
Location
State CO
County Denver
Area Metro Denver
Zoning M-RX-5
Rooms
Basement Unfinished
Primary Bedroom Level Upper
Master Bedroom 15x16
Bedroom 2 Upper 12x21
Bedroom 3 Upper 11x15
Bedroom 4 Upper 11x12
Interior
Interior Features Study Area, Open Floorplan, Pantry, Walk-In Closet(s), Wet Bar, Kitchen Island
Heating Forced Air
Cooling Central Air, Ceiling Fan(s)
Fireplaces Type Gas, Single Fireplace
Fireplace true
Window Features Window Coverings
Appliance Self Cleaning Oven, Double Oven, Dishwasher, Refrigerator, Washer, Dryer, Disposal
Laundry Upper Level
Exterior
Exterior Feature Hot Tub Included
Garage Spaces 2.0
Fence Fenced
Roof Type Fiberglass
Handicap Access Level Lot
Porch Patio
Building
Lot Description Lawn Sprinkler System, Level
Story 2
Sewer City Sewer, Public Sewer
Water City Water
Level or Stories Two
Structure Type Wood/Frame,Concrete
New Construction false
Schools
Elementary Schools Swigert International
Middle Schools Mcauliffe International
High Schools Northfield
School District Denver 1
Others
Senior Community false
SqFt Source Assessor
Special Listing Condition Private Owner
Virtual Tour https://www.zillow.com/view-imx/df6f57b1-7928-48b9-8f41-7b31caf3fb8e?setAttribution=mls&wl=true&initialViewType=pano


"My job is to find and attract mastery-based agents to the office, protect the culture, and make sure everyone is happy! "






