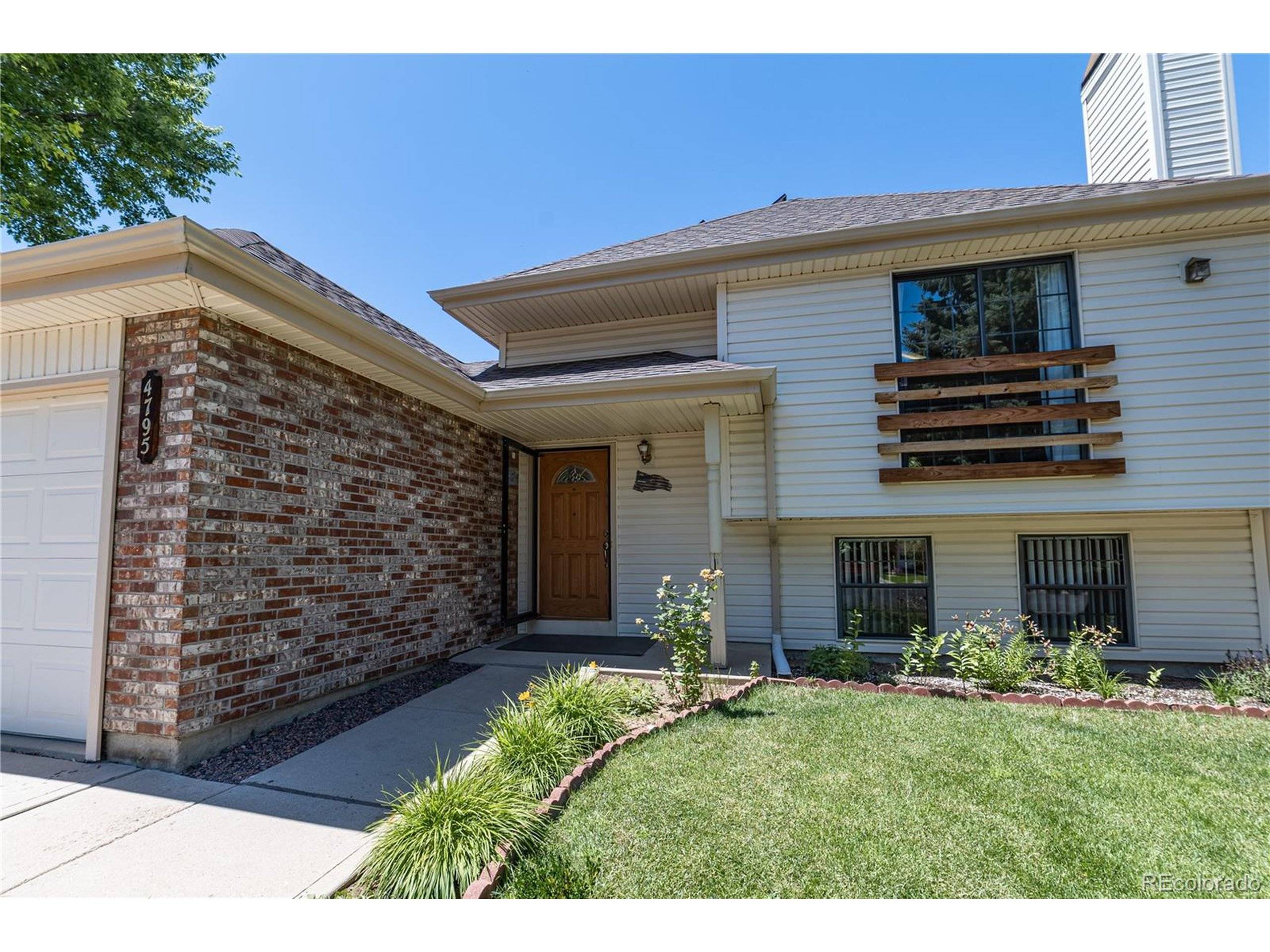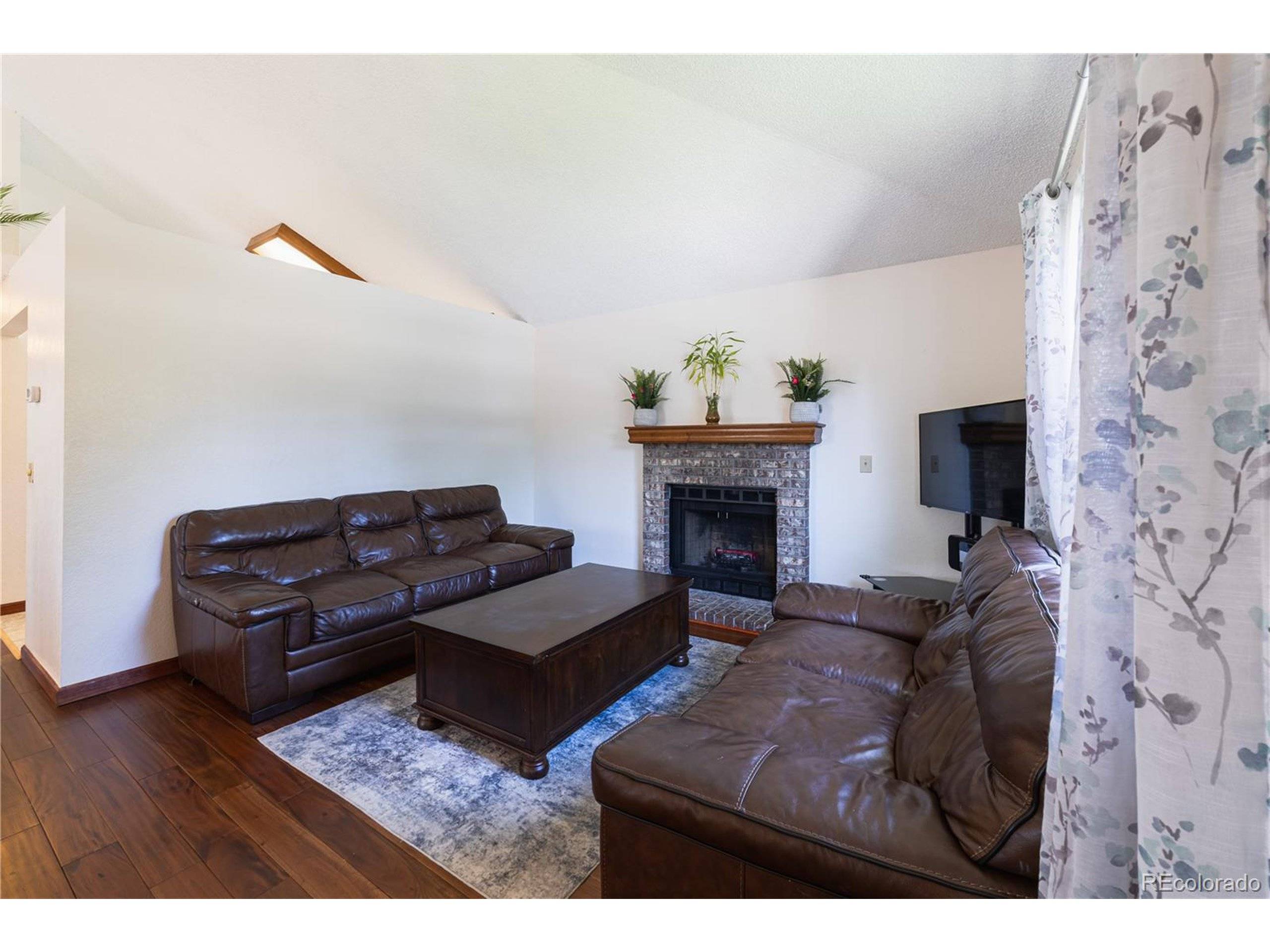3 Beds
2 Baths
1,662 SqFt
3 Beds
2 Baths
1,662 SqFt
Key Details
Property Type Single Family Home
Sub Type Residential-Detached
Listing Status Active
Purchase Type For Sale
Square Footage 1,662 sqft
Subdivision Pride'S Crossing
MLS Listing ID 9518243
Style Contemporary/Modern
Bedrooms 3
Full Baths 2
HOA Fees $18/mo
HOA Y/N true
Abv Grd Liv Area 1,662
Year Built 1985
Annual Tax Amount $2,190
Lot Size 4,791 Sqft
Acres 0.11
Property Sub-Type Residential-Detached
Source REcolorado
Property Description
Location
State CO
County Arapahoe
Area Metro Denver
Zoning PUD
Rooms
Basement Partially Finished
Primary Bedroom Level Lower
Master Bedroom 24x12
Bedroom 2 Upper 13x10
Bedroom 3 Upper 10x11
Interior
Interior Features Cathedral/Vaulted Ceilings, Open Floorplan, Pantry
Heating Forced Air, Wood Stove
Cooling Central Air, Ceiling Fan(s)
Fireplaces Type Living Room, Single Fireplace
Fireplace true
Window Features Double Pane Windows
Appliance Dishwasher, Refrigerator, Washer, Dryer, Microwave, Disposal
Laundry Lower Level
Exterior
Garage Spaces 1.0
Fence Fenced
Utilities Available Natural Gas Available, Electricity Available, Cable Available
Roof Type Composition
Street Surface Paved
Porch Deck
Building
Story 2
Foundation Slab
Sewer City Sewer, Public Sewer
Water City Water
Level or Stories Bi-Level
Structure Type Wood/Frame,Brick/Brick Veneer,Wood Siding
New Construction false
Schools
Elementary Schools Meadow Point
Middle Schools Falcon Creek
High Schools Grandview
School District Cherry Creek 5
Others
HOA Fee Include Trash,Snow Removal
Senior Community false
SqFt Source Assessor
Special Listing Condition Private Owner

"My job is to find and attract mastery-based agents to the office, protect the culture, and make sure everyone is happy! "






