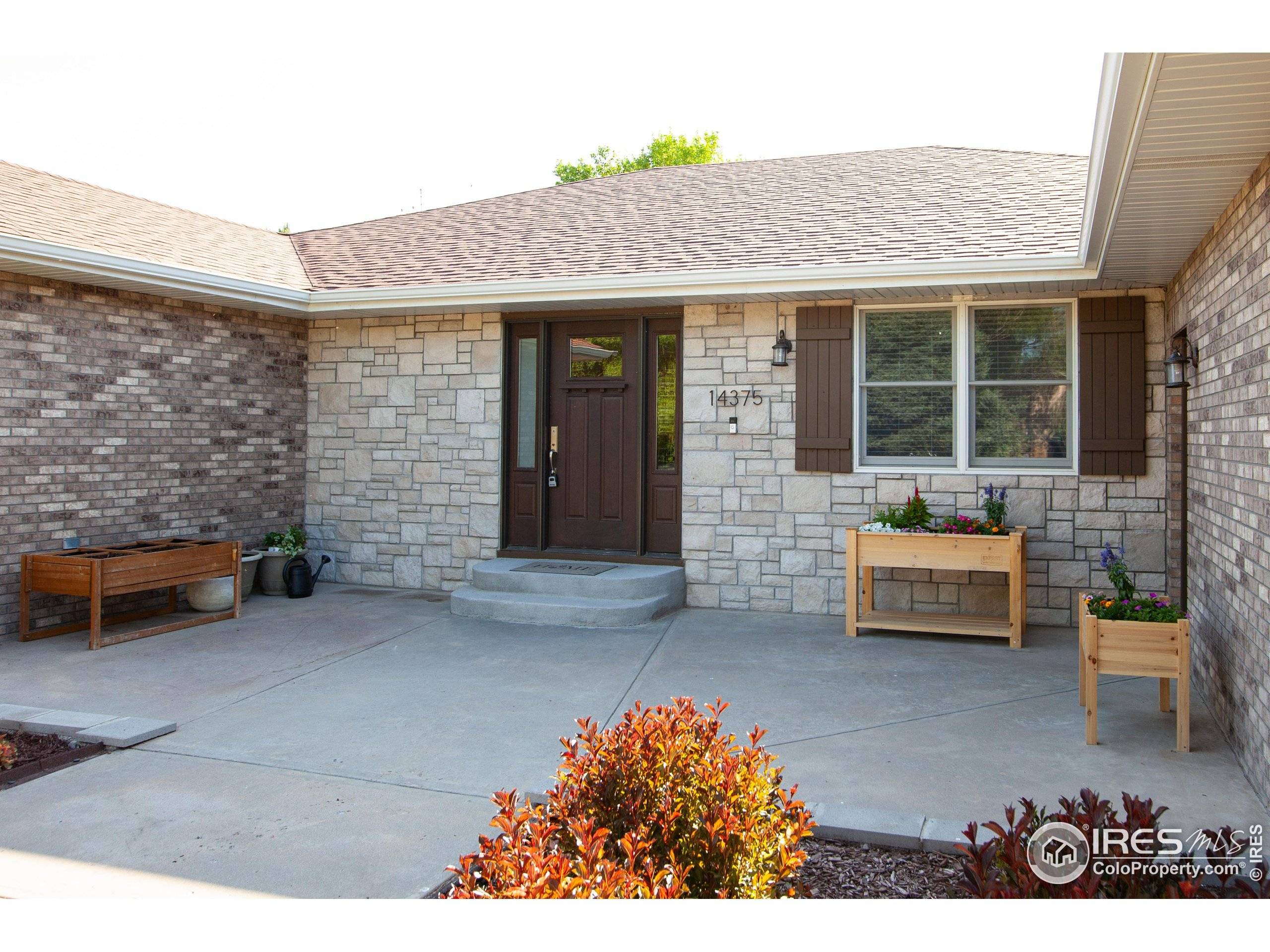3 Beds
2 Baths
2,384 SqFt
3 Beds
2 Baths
2,384 SqFt
Key Details
Property Type Single Family Home
Sub Type Residential-Detached
Listing Status Active
Purchase Type For Sale
Square Footage 2,384 sqft
Subdivision Pawnee Ridge 7Th Filing
MLS Listing ID 1038170
Style Ranch
Bedrooms 3
Full Baths 1
Three Quarter Bath 1
HOA Fees $50/mo
HOA Y/N true
Abv Grd Liv Area 2,384
Year Built 1999
Annual Tax Amount $1,990
Lot Size 0.480 Acres
Acres 0.48
Property Sub-Type Residential-Detached
Source IRES MLS
Property Description
Location
State CO
County Logan
Area Logan
Zoning R1
Rooms
Basement None, Crawl Space
Primary Bedroom Level Main
Master Bedroom 18x15
Bedroom 2 Main 15x13
Bedroom 3 Main 14x11
Dining Room Tile Floor
Kitchen Tile Floor
Interior
Interior Features Study Area, Separate Dining Room, Open Floorplan, Walk-In Closet(s)
Heating Forced Air
Cooling Central Air
Fireplaces Type Electric
Fireplace true
Window Features Window Coverings
Appliance Electric Range/Oven, Dishwasher, Refrigerator, Microwave, Water Softener Owned, Water Purifier Owned
Exterior
Garage Spaces 2.0
Fence Fenced, Vinyl
Utilities Available Natural Gas Available, Electricity Available
Roof Type Composition
Street Surface Paved,Asphalt
Porch Patio
Building
Lot Description Lawn Sprinkler System, Cul-De-Sac, Corner Lot
Faces East
Story 1
Sewer City Sewer
Water City Water, City of Sterling
Level or Stories One
Structure Type Wood/Frame,Brick/Brick Veneer,Stone
New Construction false
Schools
Elementary Schools Ayres, Campbell
Middle Schools Sterling
High Schools Sterling
School District Valley Re 1
Others
Senior Community false
Tax ID 38052519316016
SqFt Source Assessor
Special Listing Condition Private Owner

"My job is to find and attract mastery-based agents to the office, protect the culture, and make sure everyone is happy! "






