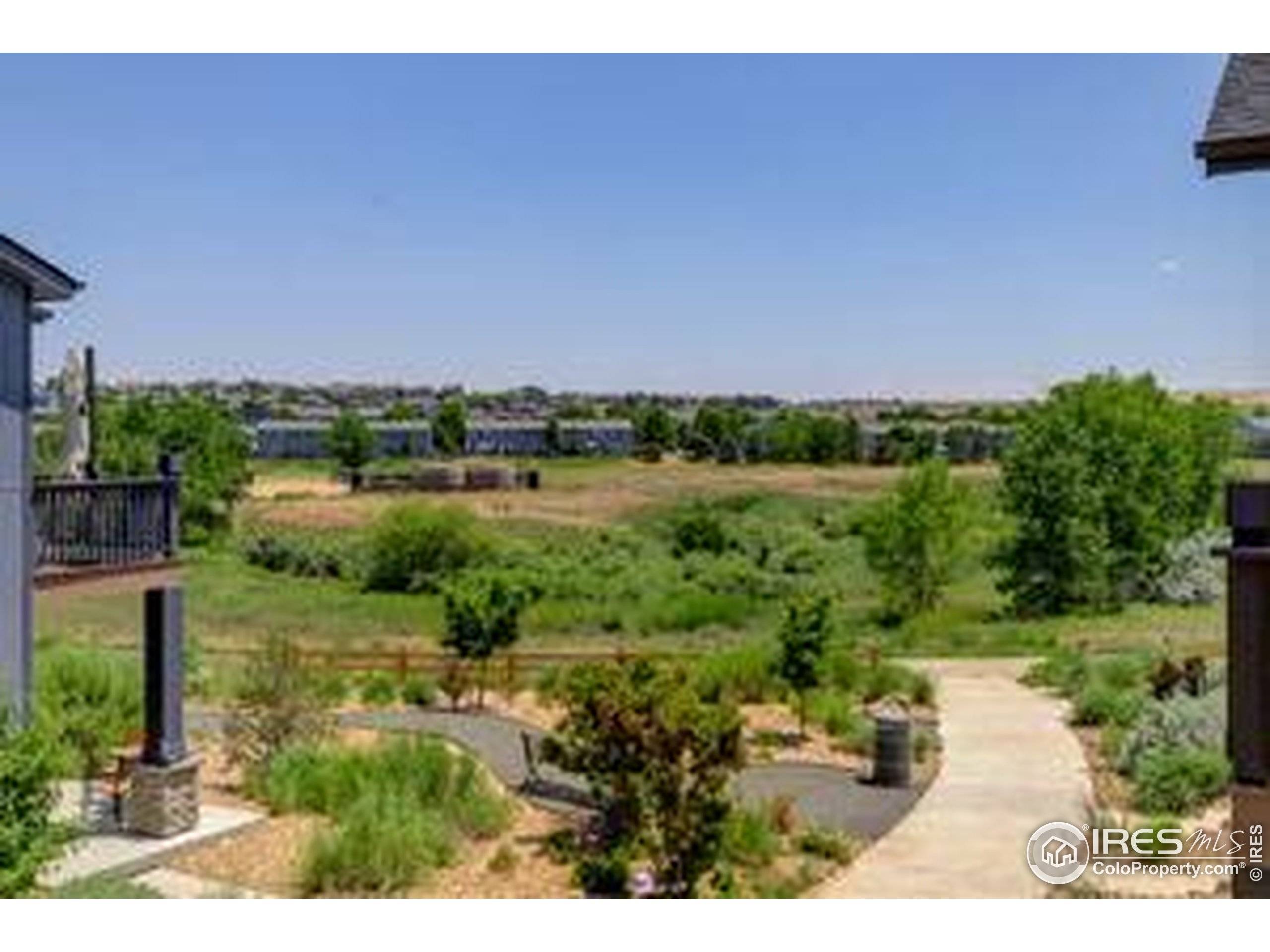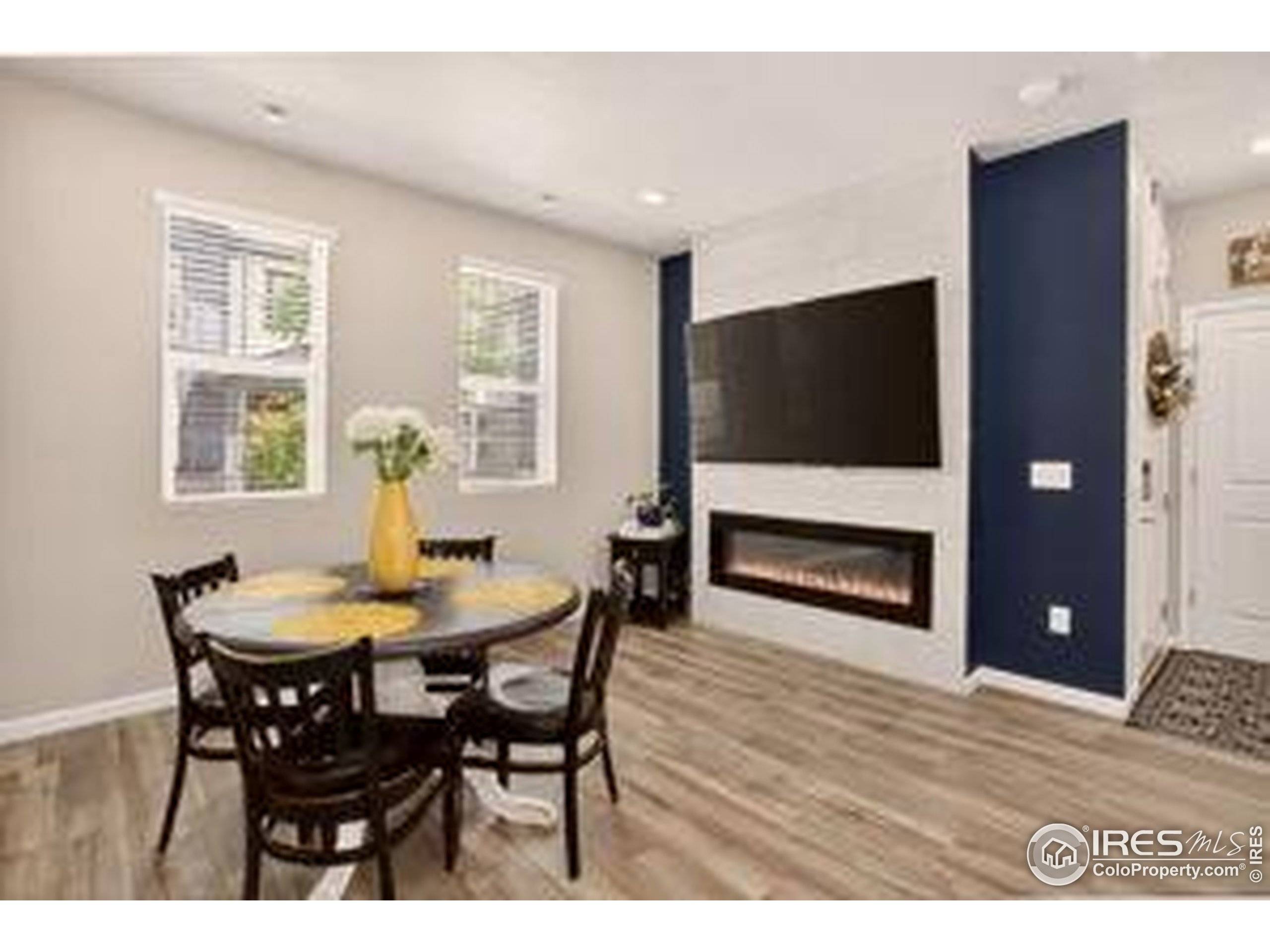3 Beds
3 Baths
1,775 SqFt
3 Beds
3 Baths
1,775 SqFt
Key Details
Property Type Townhouse
Sub Type Attached Dwelling
Listing Status Active
Purchase Type For Sale
Square Footage 1,775 sqft
Subdivision Erie Commons Fg 4 3Rd Amd
MLS Listing ID 1038014
Style Contemporary/Modern
Bedrooms 3
Full Baths 2
Half Baths 1
HOA Fees $341/mo
HOA Y/N true
Abv Grd Liv Area 1,775
Year Built 2022
Annual Tax Amount $5,233
Lot Size 1,742 Sqft
Acres 0.04
Property Sub-Type Attached Dwelling
Source IRES MLS
Property Description
Location
State CO
County Weld
Community Clubhouse, Pool, Playground, Fitness Center, Park, Hiking/Biking Trails
Area Greeley/Weld
Zoning Residentia
Direction Erie Parkway and Ambrose Street
Rooms
Basement None
Primary Bedroom Level Upper
Master Bedroom 13x16
Bedroom 2 Upper 10x13
Bedroom 3 Upper 10x11
Dining Room Vinyl Floor
Kitchen Vinyl Floor
Interior
Interior Features Eat-in Kitchen, Separate Dining Room, Open Floorplan, Walk-In Closet(s)
Heating Forced Air
Cooling Central Air
Fireplaces Type Electric, Living Room
Fireplace true
Window Features Double Pane Windows
Appliance Self Cleaning Oven, Dishwasher, Microwave, Disposal
Laundry Washer/Dryer Hookups, Upper Level
Exterior
Exterior Feature Lighting
Parking Features Alley Access
Garage Spaces 2.0
Community Features Clubhouse, Pool, Playground, Fitness Center, Park, Hiking/Biking Trails
Utilities Available Natural Gas Available, Electricity Available, Cable Available
Roof Type Composition
Street Surface Paved
Porch Patio, Deck
Building
Lot Description Curbs, Gutters, Sidewalks, Fire Hydrant within 500 Feet, Level
Story 2
Sewer City Sewer
Water City Water, Public
Level or Stories Two
Structure Type Wood/Frame
New Construction false
Schools
Elementary Schools Red Hawk
Middle Schools Erie
High Schools Erie
School District St Vrain Dist Re 1J
Others
HOA Fee Include Trash,Maintenance Structure,Hazard Insurance
Senior Community false
Tax ID R8960412
SqFt Source Licensee
Special Listing Condition Private Owner

"My job is to find and attract mastery-based agents to the office, protect the culture, and make sure everyone is happy! "






