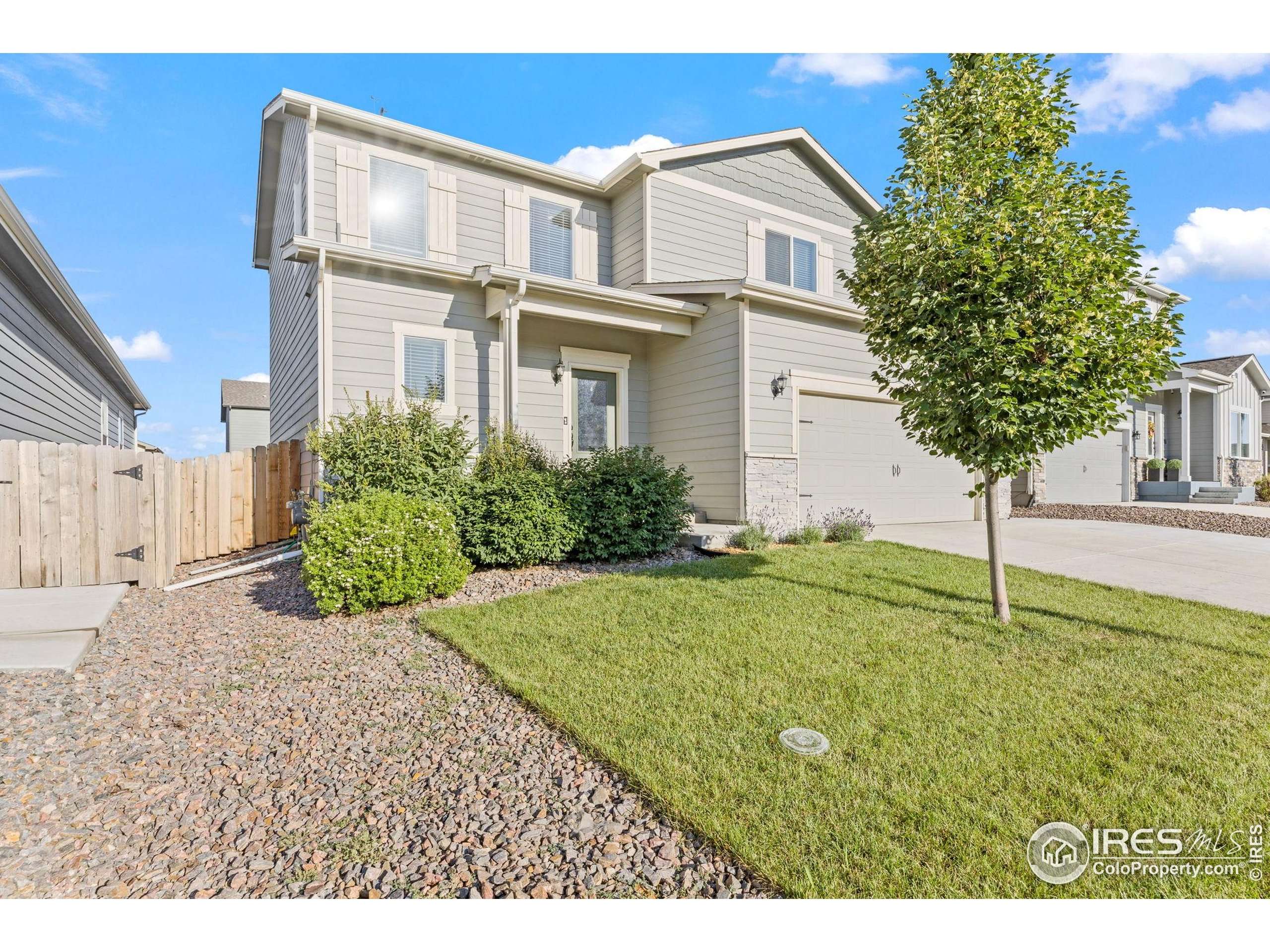3 Beds
3 Baths
1,819 SqFt
3 Beds
3 Baths
1,819 SqFt
Key Details
Property Type Single Family Home
Sub Type Residential-Detached
Listing Status Active
Purchase Type For Sale
Square Footage 1,819 sqft
Subdivision Sorrento
MLS Listing ID 1037903
Style A-Frame
Bedrooms 3
Full Baths 2
Half Baths 1
HOA Fees $475/ann
HOA Y/N true
Abv Grd Liv Area 1,819
Year Built 2020
Annual Tax Amount $5,071
Lot Size 5,662 Sqft
Acres 0.13
Property Sub-Type Residential-Detached
Source IRES MLS
Property Description
Location
State CO
County Weld
Area Greeley/Weld
Zoning Res
Rooms
Basement None, Crawl Space
Primary Bedroom Level Upper
Master Bedroom 22x12
Bedroom 2 Upper 11x10
Bedroom 3 Upper 11x10
Dining Room Luxury Vinyl Floor
Kitchen Luxury Vinyl Floor
Interior
Interior Features Eat-in Kitchen, Separate Dining Room, Open Floorplan, Walk-In Closet(s)
Heating Forced Air
Cooling Central Air
Fireplaces Type None
Fireplace false
Appliance Electric Range/Oven, Gas Range/Oven, Dishwasher, Refrigerator, Microwave
Laundry Upper Level
Exterior
Exterior Feature Lighting
Garage Spaces 2.0
Fence Fenced, Wood
Utilities Available Natural Gas Available, Electricity Available
View Foothills View
Roof Type Composition
Street Surface Paved
Porch Patio, Enclosed
Building
Lot Description Curbs, Gutters, Sidewalks, Lawn Sprinkler System
Faces East
Story 2
Sewer City Sewer
Water City Water, Little Thompson
Level or Stories Two
Structure Type Wood/Frame
New Construction false
Schools
Elementary Schools Mead
Middle Schools Mead
High Schools Mead
School District St Vrain Dist Re 1J
Others
HOA Fee Include Management
Senior Community false
Tax ID R8957914
SqFt Source Other
Special Listing Condition Private Owner
Virtual Tour https://frontrangemedia.aryeo.com/sites/nxvobmj/unbranded

"My job is to find and attract mastery-based agents to the office, protect the culture, and make sure everyone is happy! "






