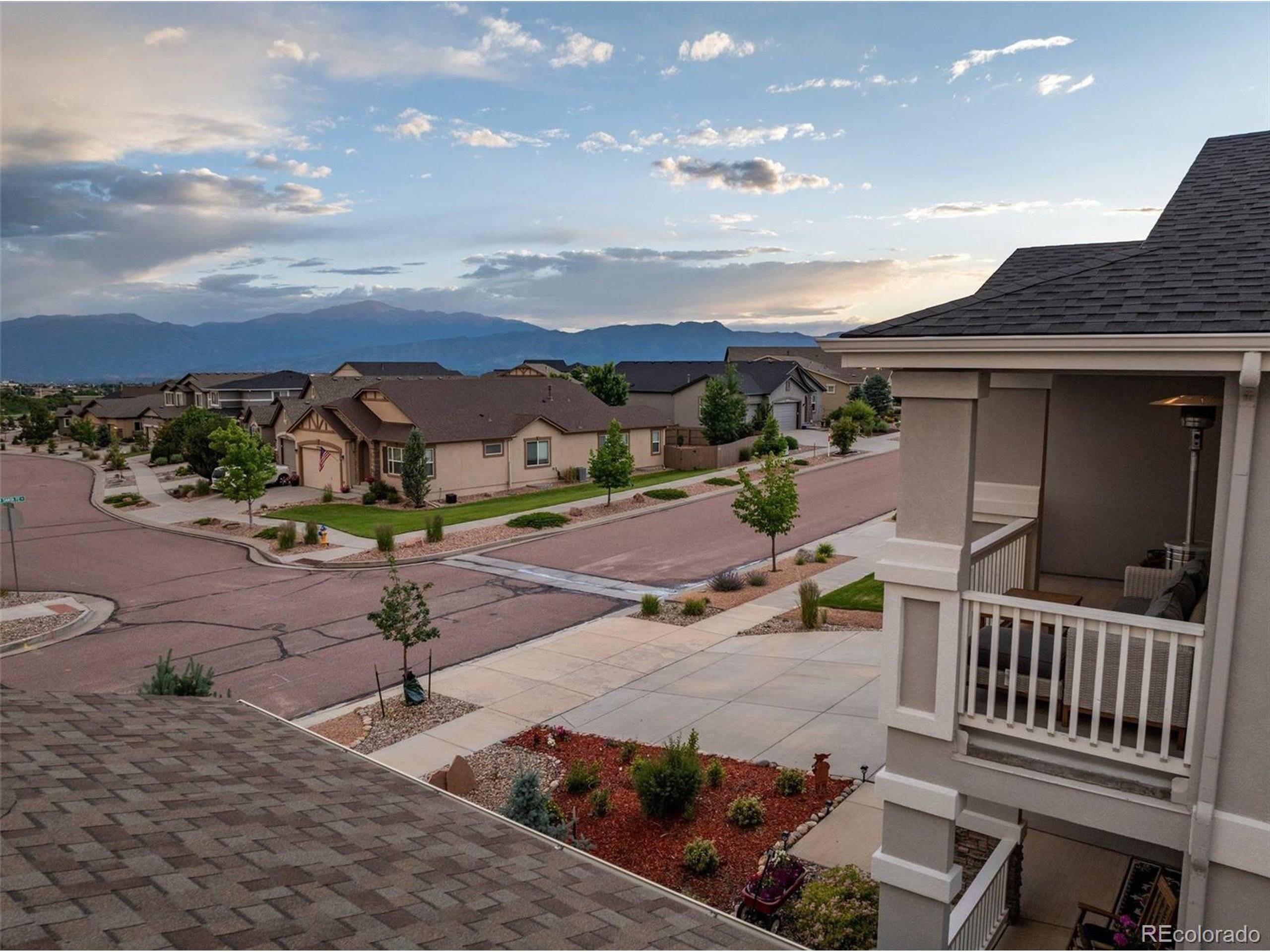4 Beds
4 Baths
3,723 SqFt
4 Beds
4 Baths
3,723 SqFt
OPEN HOUSE
Sat Jul 05, 12:00pm - 2:00pm
Key Details
Property Type Single Family Home
Sub Type Residential-Detached
Listing Status Active
Purchase Type For Sale
Square Footage 3,723 sqft
Subdivision Cordera
MLS Listing ID 3665244
Bedrooms 4
Full Baths 3
Half Baths 1
HOA Fees $123/mo
HOA Y/N true
Abv Grd Liv Area 2,657
Year Built 2019
Annual Tax Amount $2,850
Lot Size 7,840 Sqft
Acres 0.18
Property Sub-Type Residential-Detached
Source REcolorado
Property Description
Location
State CO
County El Paso
Area Out Of Area
Zoning PUD
Direction From Powers Blvd go East on Union Blvd then North on Cordera Crest Ave and Right on Edgemont Ranch Lane Edgemont T's into New Santa Fe Trail-home will be directly ahead at the intersection.
Rooms
Basement Partially Finished, Built-In Radon, Radon Test Available
Primary Bedroom Level Upper
Master Bedroom 17x16
Bedroom 2 Basement 18x11
Bedroom 3 Upper 12x10
Bedroom 4 Upper 12x10
Interior
Interior Features Study Area, Eat-in Kitchen, Pantry, Loft, Kitchen Island
Heating Forced Air
Cooling Central Air, Ceiling Fan(s)
Fireplaces Type Gas Logs Included, Living Room
Fireplace true
Window Features Bay Window(s),Double Pane Windows
Appliance Double Oven, Dishwasher, Washer, Dryer, Microwave, Disposal
Laundry Upper Level
Exterior
Exterior Feature Balcony
Parking Features Oversized, Tandem
Garage Spaces 4.0
Fence Partial
Utilities Available Natural Gas Available, Electricity Available, Cable Available
Roof Type Composition
Street Surface Paved
Handicap Access Level Lot
Porch Patio, Deck
Building
Lot Description Gutters, Lawn Sprinkler System, Level
Faces East
Story 2
Sewer City Sewer, Public Sewer
Water City Water
Level or Stories Two
Structure Type Wood/Frame,Stone,Stucco
New Construction false
Schools
Elementary Schools Encompass Heights
Middle Schools Chinook Trail
High Schools Pine Creek
School District Academy 20
Others
HOA Fee Include Trash,Snow Removal
Senior Community false
SqFt Source Assessor
Special Listing Condition Private Owner
Virtual Tour https://www.zillow.com/view-imx/43b7f7ea-af81-43b9-bb77-7292ff796b8f?setAttribution=mls&wl=true&initialViewType=pano&utm_source=dashboard

"My job is to find and attract mastery-based agents to the office, protect the culture, and make sure everyone is happy! "






