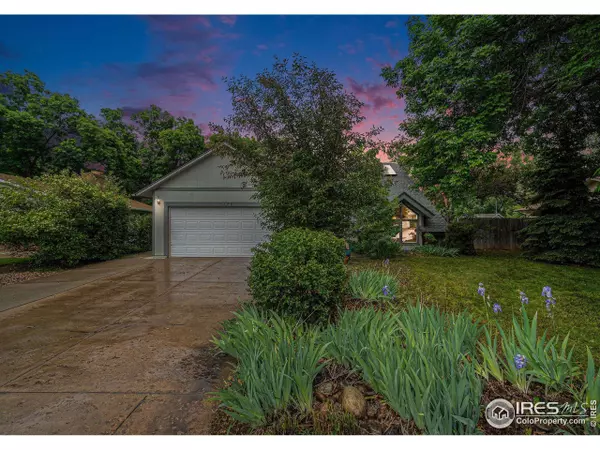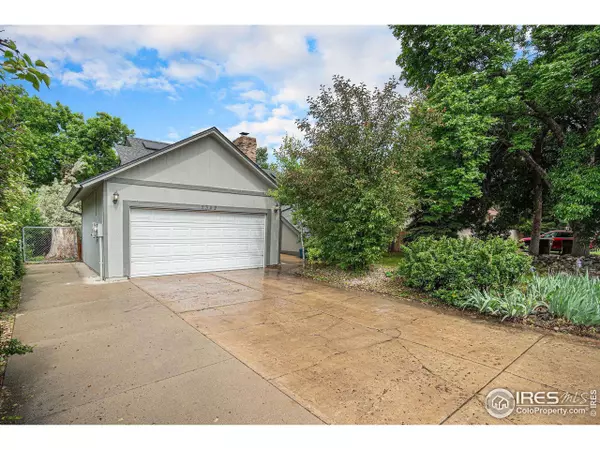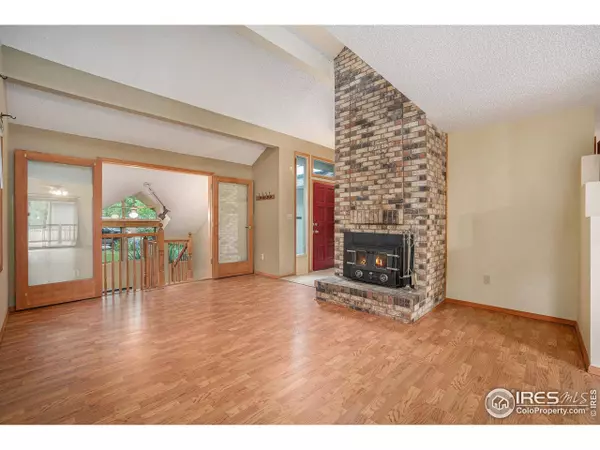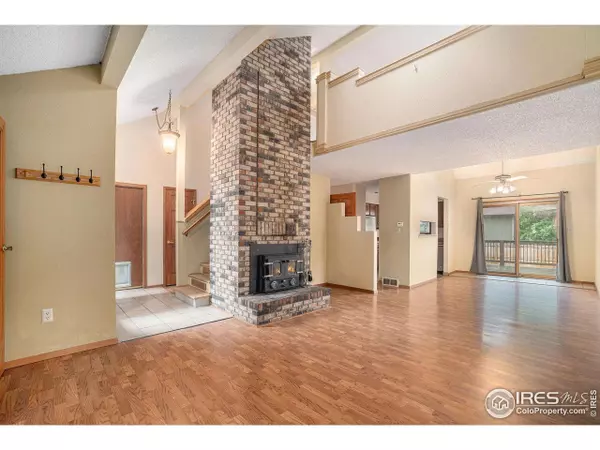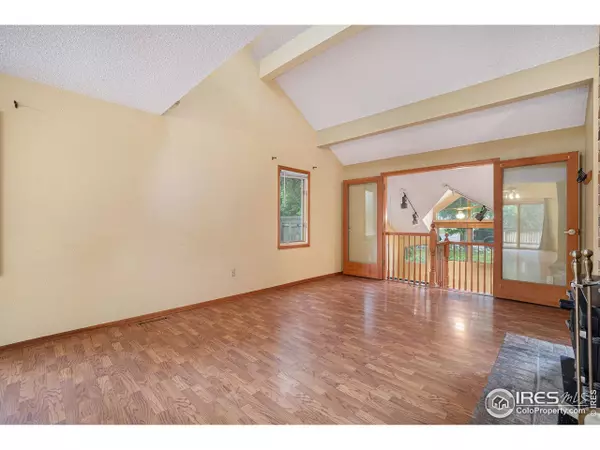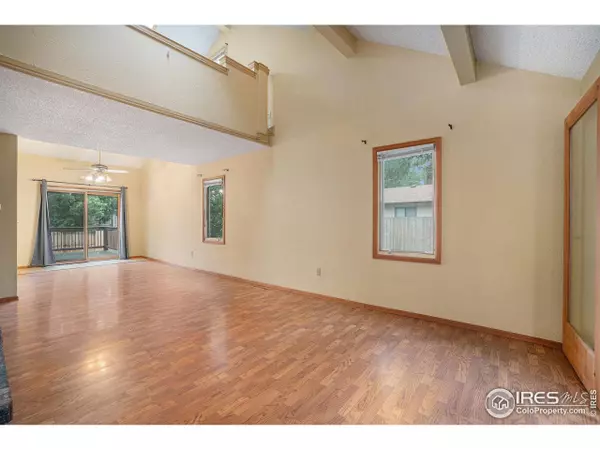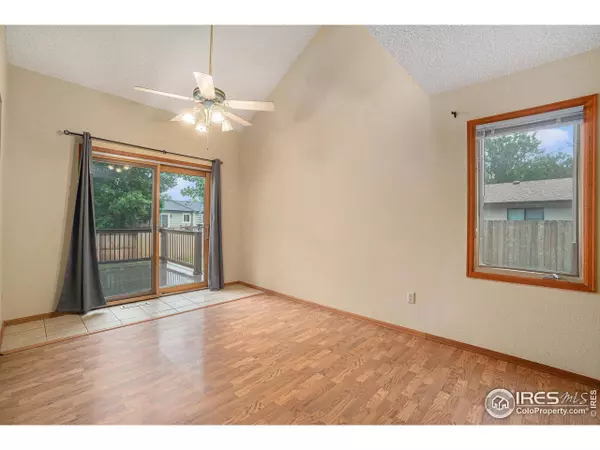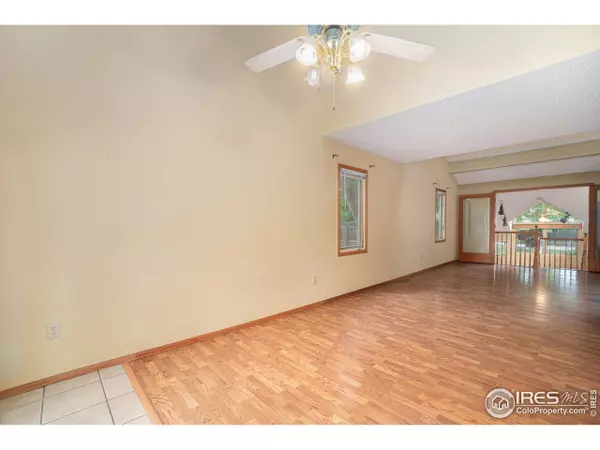
GALLERY
PROPERTY DETAIL
Key Details
Sold Price $535,000
Property Type Single Family Home
Sub Type Residential-Detached
Listing Status Sold
Purchase Type For Sale
Square Footage 2, 510 sqft
Price per Sqft $213
Subdivision Brown Farm
MLS Listing ID 1036270
Sold Date 07/01/25
Bedrooms 3
Full Baths 1
Half Baths 1
Three Quarter Bath 1
HOA Y/N false
Abv Grd Liv Area 1,610
Year Built 1978
Annual Tax Amount $3,216
Lot Size 8,276 Sqft
Acres 0.19
Property Sub-Type Residential-Detached
Source IRES MLS
Location
State CO
County Larimer
Area Fort Collins
Zoning RL
Rooms
Family Room Carpet
Other Rooms Storage
Basement Full, Partially Finished
Primary Bedroom Level Upper
Master Bedroom 14x11
Bedroom 2 Main 11x9
Bedroom 3 Main 10x10
Dining Room Laminate Floor
Kitchen Vinyl Floor
Building
Story 2
Sewer City Sewer
Water City Water, City Of Fort Collins
Level or Stories Two
Structure Type Wood/Frame
New Construction false
Interior
Interior Features High Speed Internet, Separate Dining Room, Cathedral/Vaulted Ceilings, Open Floorplan, Walk-In Closet(s)
Heating Forced Air
Cooling Central Air
Fireplaces Type Masonry
Fireplace true
Window Features Window Coverings
Appliance Electric Range/Oven, Dishwasher, Refrigerator, Washer, Dryer, Microwave
Laundry In Basement
Exterior
Garage Spaces 2.0
Fence Fenced
Utilities Available Natural Gas Available, Electricity Available, Cable Available
Roof Type Composition
Porch Deck
Schools
Elementary Schools Bauder
Middle Schools Blevins
High Schools Rocky Mountain
School District Poudre
Others
Senior Community false
Tax ID R0628255
SqFt Source Other
Special Listing Condition Private Owner
SIMILAR HOMES FOR SALE
Check for similar Single Family Homes at price around $535,000 in Fort Collins,CO

Active
$750,000
4904 Deer Trail Ct, Fort Collins, CO 80526
Listed by eLIST Realty LLC4 Beds 3 Baths 3,013 SqFt
Active
$329,000
4809 Foothills Dr, Fort Collins, CO 80526
Listed by Continental West Realty3 Beds 2 Baths 1,356 SqFt
Active
$485,000
2706 Dunbar Ave, Fort Collins, CO 80526
Listed by Berkshire Hathaway HomeServices Rocky Mountain, Realtors-Fort Collins4 Beds 2 Baths 1,872 SqFt
CONTACT


